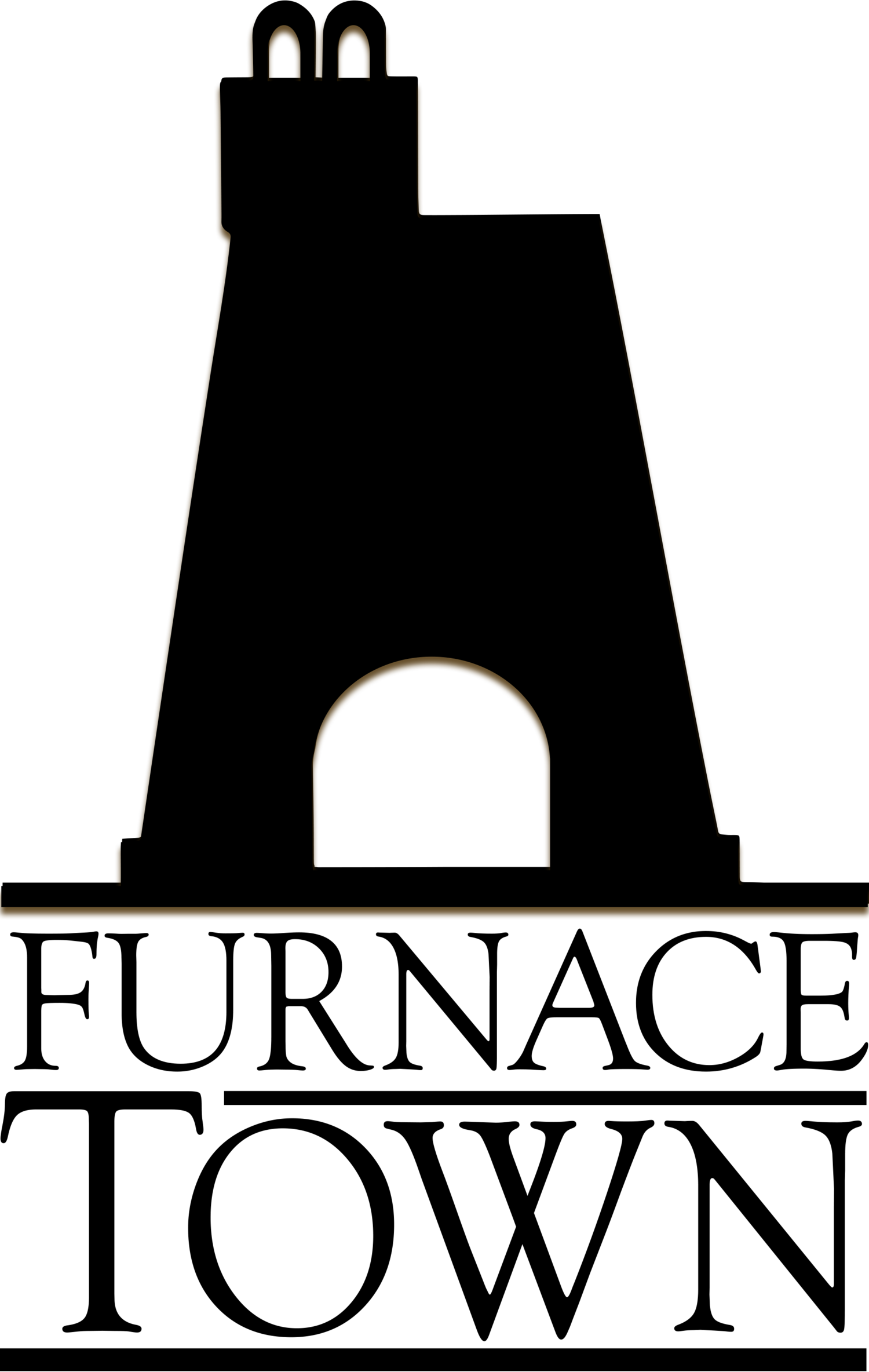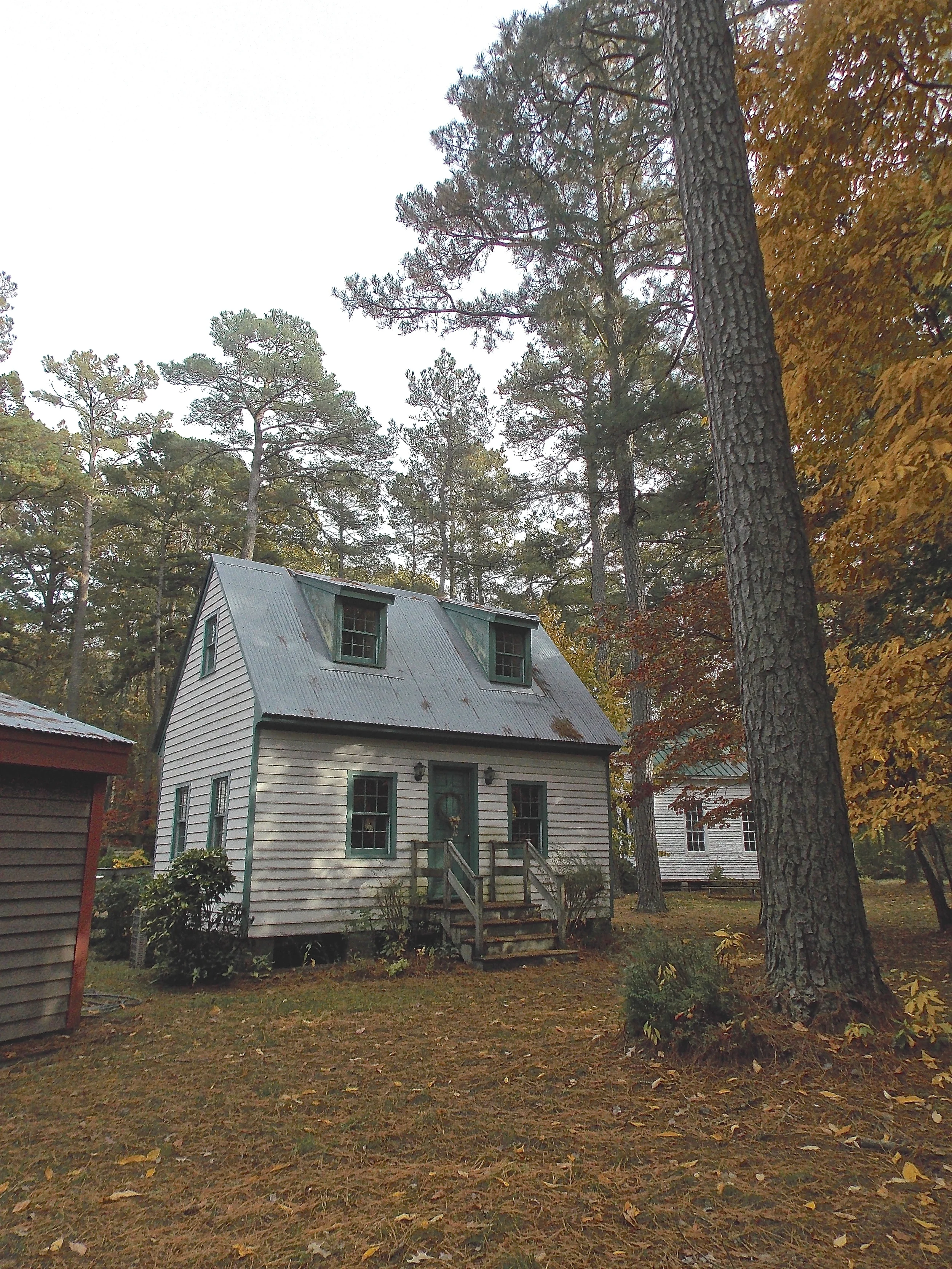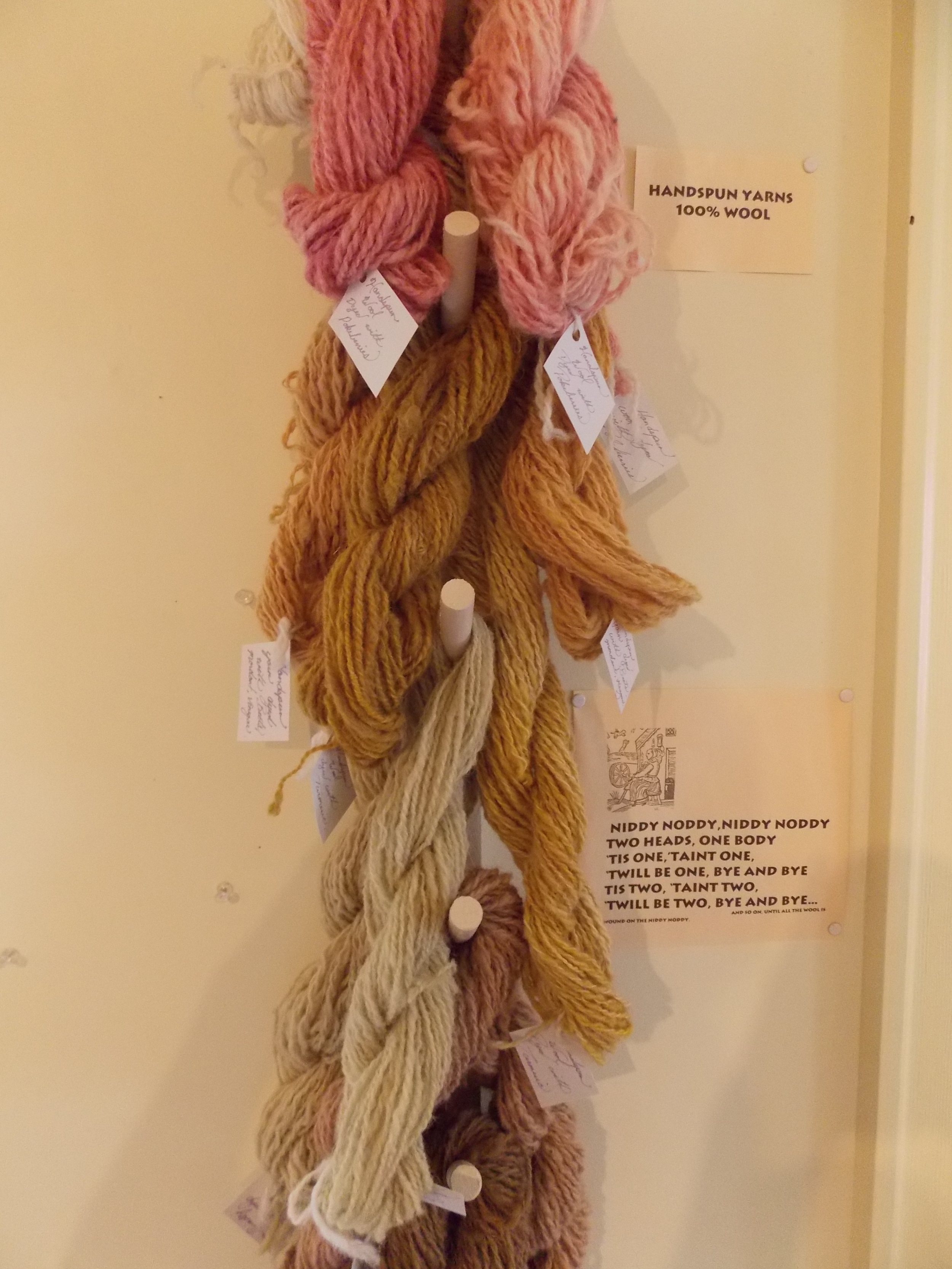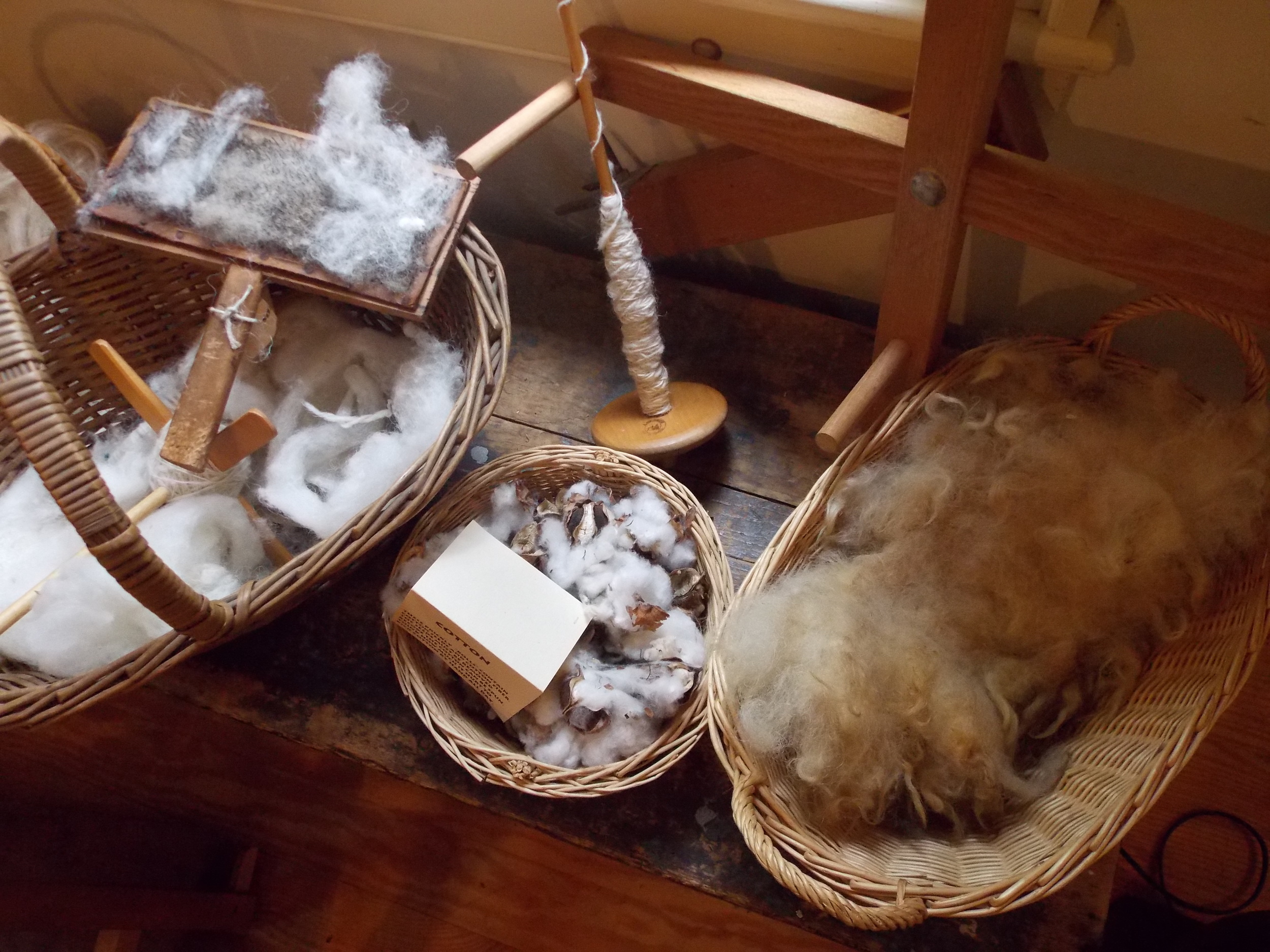Harrison House
The Harrison Family gave this building to Furnace Town in 1995. It was located just south of Berlin on Rt. 113, and had been a tenant house. Inspection prior to moving revealed severe damage to a nineteenth-century addition, so that only this eighteenth-century was moved.
All original wood in the building is hand-worked and all original nails are hand-wrought. The floor framing and standing frame is a mix of oak, black gum and chestnut, pit sawn and hand hewn. The windowsills are oak. All original framing members are mortised. Corner posts are diagonally braced.
Originally, the floor was insulated with either wood shavings or pine needles. The floor was stripped off with laths, the nails of which are still present under the floor framing.
The roof framing was 3” x 3” oak with black gum, hand hewn and covered with hand-split cypress shakes. Due to extensive weather damage, the cypress shakes were removed prior to moving the house and replaced with the current tin roof. Dormers were added to allow light and height for the second floor.
Enough of the original beaded clapboard was saved to cover the west or front of the building. These pieces were hand-riven cypress and joined on frames with a long scarf joint. Extensive interior restoration resulted in saving some of the original black gum beaded ceiling beams. Original plaster and yellow pine lath was riven and fastened with wrought nails. The winding stairway and under-stair door are original and show evidence of earlier fittings and refittings. Penciled numerals on closet door panels were revealed during refurbishing.




